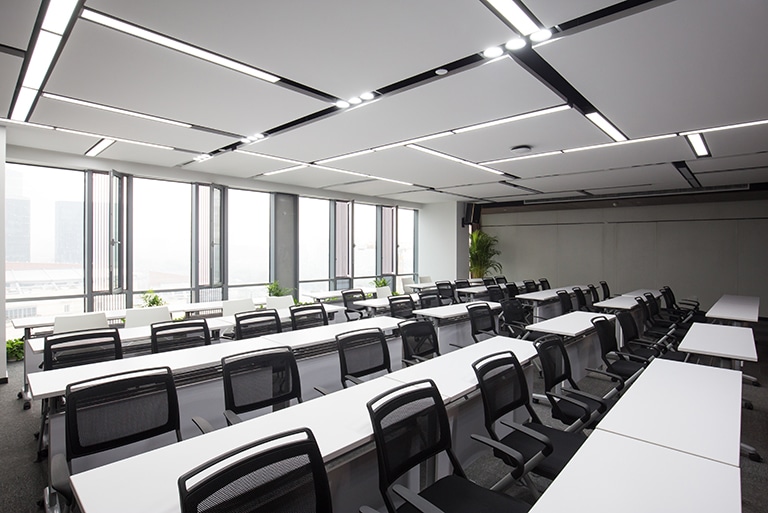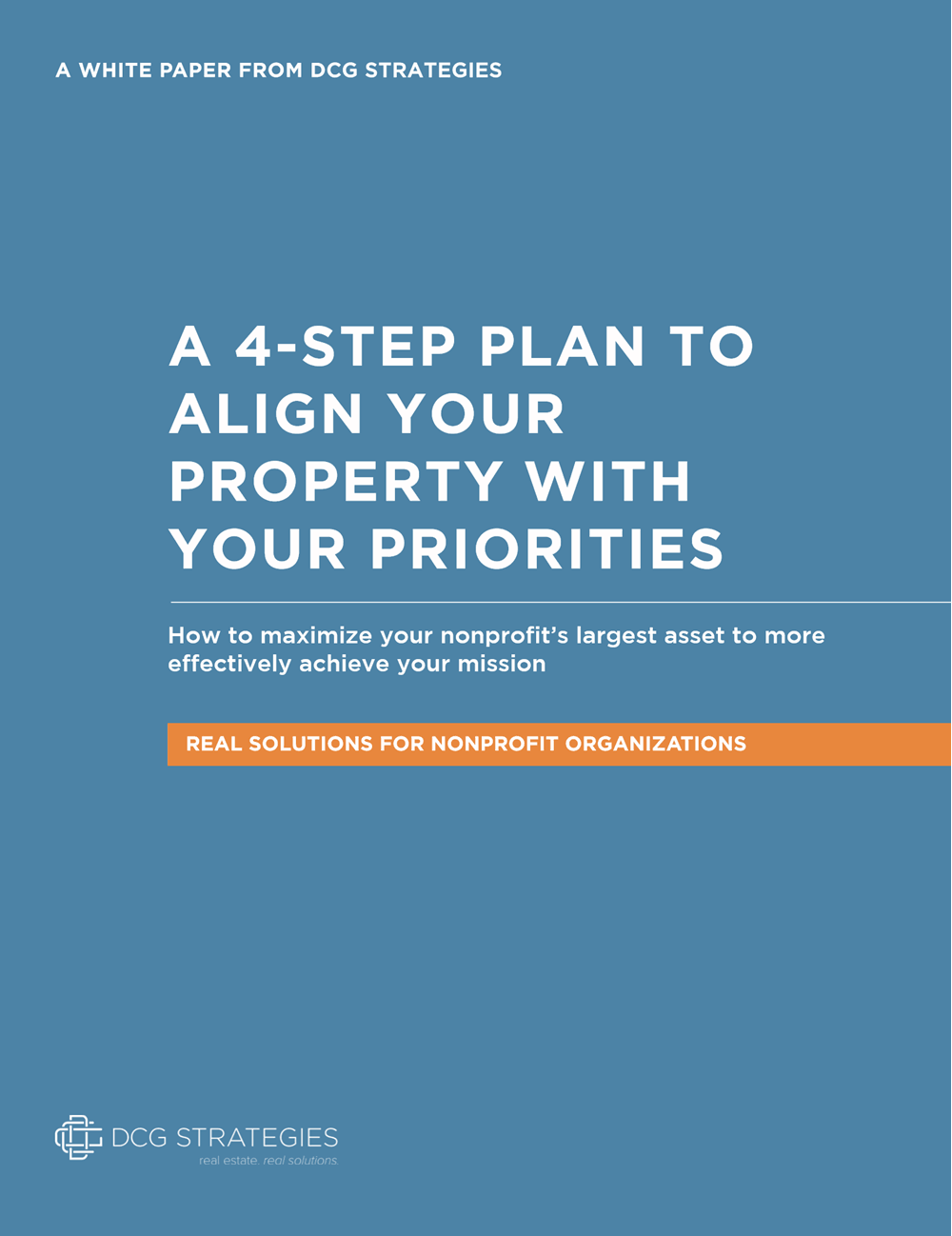The one-room schoolhouse was solid and wonderful, but it was the opposite of the flexible grid style schools needed for the future.
Demographics often mimic a slow tide, coming in gradually and making incremental and predictable changes. Eventually, everything is different and where you were once sitting is now underwater, but this change is too gradual to dwell on. However, sometimes demographics can come like a great flood; this is what happened with Baby Boomers, the generation that dominated the culture, politics, and music of America for nearly 60 years. But as of 2015, Boomers have been demographically overtaken by millennials.
This shift can be nerve-wracking for people that are attempting to design schools or to plan for their real estate future. It is difficult to determine the socioeconomic reaction to real estate development in an era of fluctuating demographic trends. In addition to demographics, styles changes, needs change, and approaches to pedagogy frequently change. School real estate planners and buyers have to be sensitive to those potentially changing currents (to carry on with water metaphors). When planning a new school, moving into a different building, selling off old property, or merely getting ready for the future, it may be important to embrace flexible grid architecture so that you can adapt on the fly.
The Importance of Flexibility
The idea of flexible grid architecture has been gaining steam in many colleges. The basic idea is that a building should be designed to change if ever necessary or desired by an entity. When we think of the architecture of college dorms, we think of staid, musty buildings, redolent of tradition and burnt pizza. Modern colleges aren’t beholden to that image, though, especially ones that value teaching entrepreneurship.
More modern dorms have spacious “garages” on the lower floor which can serve as labs, workstations, study rooms, ping-pong areas, or lounge areas. One end of the building might have three or four medium-sized workstations where students are designing robots; they need space, but not a ton of room. The next month, everyone might be working together on a car that runs on bio-fuel, and the smaller workstations can be quickly arranged to become one big one. Study areas can be moved around or turned into mini-classrooms. A student can study abroad for a semester and come back to a whole new building.
Using Flexible Grid Architecture to Anticipate the Future
So how does this affect your school? It’s always a mug’s game to try to predict the future, but you can safely bet on change. You need flexibility in all areas. Technology has not only impacted education, but nearly any facet of life. As a result, real estate needs also vary in life-span. Developing creative strategies for adjustable space is crucial in many economic sectors, including education.
When trying to get more space, embrace the principle of flexibility. One way to do this is to embrace a “pod model” for your building. This concept will group several classrooms around a shared space, which can function as a cafeteria or a gym. This arrangement allows for growth and change as a school’s population grows or shrinks. Here’s how:
Imagine that there are 6 classrooms around a shared area which serves as the cafeteria. Each class holds 30 students, so there are 180 total students. The cafeteria fits them all. But then an extra 60 students come to the school. Now each class has 40 students, and the cafeteria has to hold a crowded 240. Flexible grid architecture can easily accommodate change by allowing walls to be removed and put back. You can take out two of the classrooms to make a bigger cafeteria, and the remaining four can be split in half. Each classroom will hold 30 students still. It will be a little tighter for them, but the shared space has room to breathe, and you don’t have to sacrifice class size. It could also be possible to extend classroom space by purchasing additional cubic units to re-calibrate classroom sizes. Flexible building designs allow for easier construction that is required due to rising demand or exploitable opportunities.
This works in the opposite directions and with many permutations (though the math usually isn’t that easy). The point is, people charged with the real estate for a school district can have many sleepless nights. Two things can help that. One is working with real estate agents who understand your needs and can help you make the right decision. The other is to embrace the principles of flexible grid architecture, which can help you navigate through whatever flotsam and jetsam the next tide washes up.
If you are considering new school designs, you don’t have to go through it alone. You can get a thorough analysis of your existing real estate assets from a consultant whose community values align with your own. Contact us today to learn more about your options.






