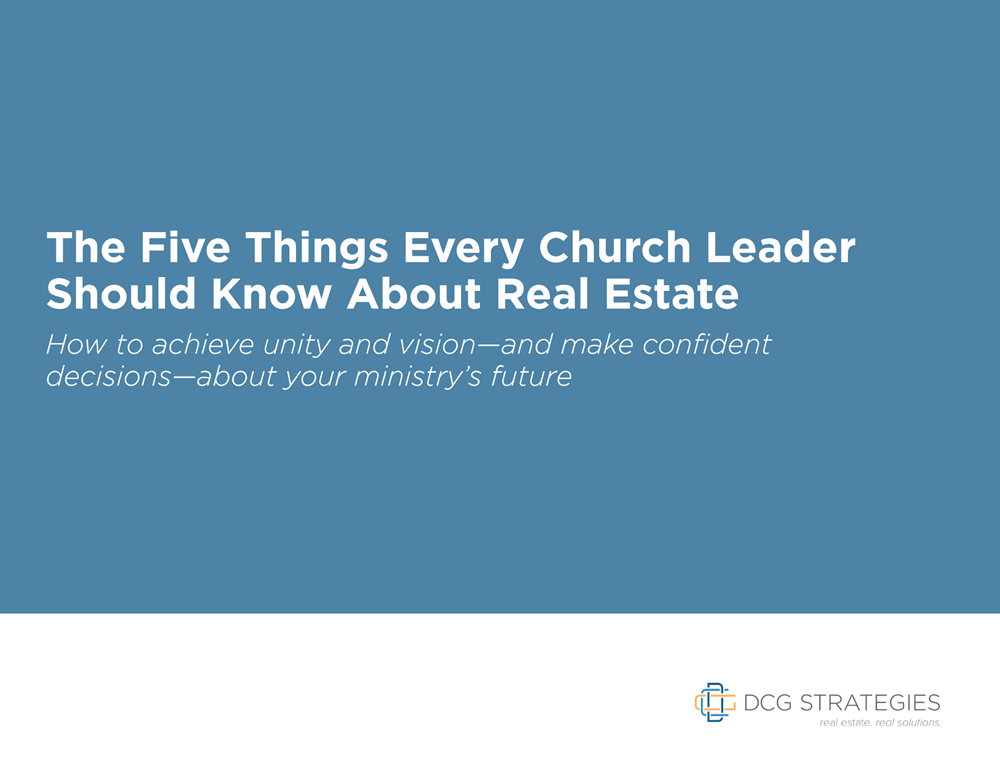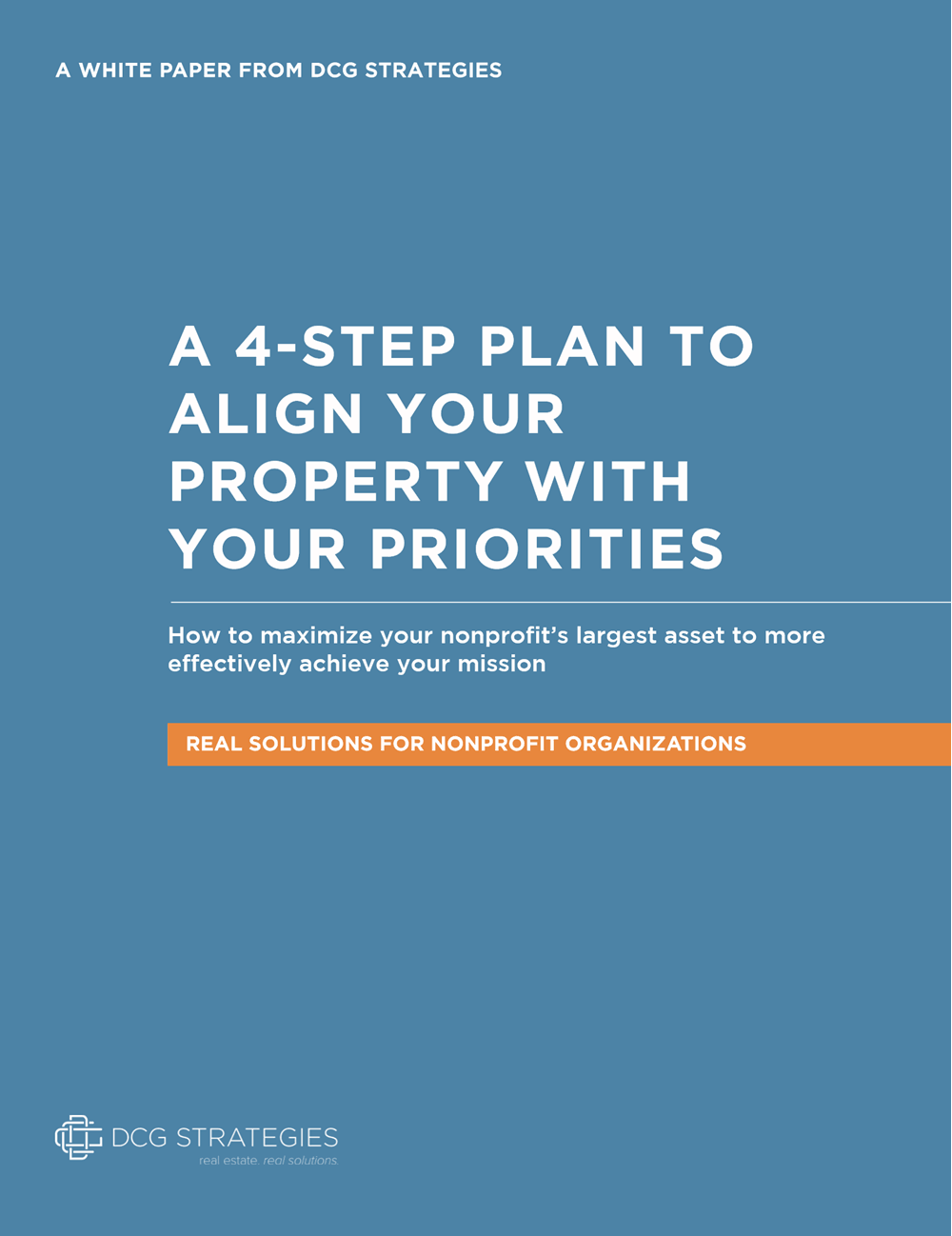Open office plans like this one aren’t for every company. However, many other companies have used open floor plans to creative innovative, pleasing office space.
Image source: Flickr CC user Rum Bucolic Sam
Not too long ago, the open office plan was thought to be the answer to the confining, unnatural cubicle office that employees supposedly hated. Many companies swear by them, loving the open, dorm-like work environment. In the San Francisco Bay area, for example, Facebook has hired the world-famous Frank Gehry to design a building that will fit 2,800 engineers in one open room.
But let’s face facts. Many employees hate them. They hate listening to their co-workers chat on the phone while they’re trying to focus on a report. They’re distracted by the hard tapping on a keyboard at the next desk over and by the incessant talk about who is going to win the big game on Sunday. The openness can also be off-putting during cold season and some workers may feel like they need to report to work in a mask and hospital scrubs.
Open Office Plans: Some Love, Some Hate
These are the haters of open office plans, and we understand. In St. Paul, Minnesota, for example, a law firm removed their cubicles after reading that the Facebooks and Googles of this world were creating masterpieces of open space and had happier, more productive employees because of it. But it was a total disaster. The firm’s secretary and the receptionist talked over each other on the phone and the callers could overhear both conversations. Needless to say, the firm soon went back to cubicles.
And yet, there are many success stories, and from companies that don’t necessarily want to project a frolicking, high-tech image. The companies found that the open plan just works better for them.
Some Companies Do Well With Open Office Plans
Here are some examples:
- Deloitte, an accounting firm, moved into a San Francisco office on Mission Street, where employees have much less personal space but more common areas. The office is about 100,000 square feet smaller than the company’s previous office, which provides big savings.
- AT&T opened a flexible, open-plan workspace in Dallas with on-demand desks and video-conferencing. The 4,000-square-foot space allows people to work closer to their homes in North Dallas. Do the employees love that they don’t have to move closer to downtown or spend an hour in a hellish commute? Yes, they do.
- A commercial real estate brokerage moved its 85 employees in Orlando from a traditional, 20,000 square foot office into 15,000 square feet by going to an open floor plan with no assigned desks and fewer offices. They used the extra money to buy the employees laptops and other perks.
So these are some office plans that appear to work for their companies. But will this design be right for every company? We don’t think so. As we’ve argued in previous blogs, the building should fit the company’s needs. The company should not try to fit itself into a particular building or office design plan that doesn’t work.
Companies Shouldn’t Rush to Adopt an Office Plan
Companies sometimes rush into changes with their facilities, but they risk making mistakes. Before settling on a design for an existing or new building, a company should do the following:
Take time: The new office design should not be a decision that is made over a couple lunch meetings. The final decision should be the product of surveys, meetings, and hours of active planning. This transition often takes as long as two years to complete.
Involve employees: And we mean all employees, not just the ones who write the checks. Facebook, for example, polled its employees, using its own technology to get feedback on its building plan. Employees have to live with the changes and so it is important to get their ideas. One of the goals of a good office plan is to retain and attract good talent.
Consider a hybrid plan: Some office plans are both open and private. The best open plans have alternative, private spaces where employees can escape to make phone calls or meet with people.
Seek Help Before Settling on an Office Design
The company’s office design plan is one of the most important decisions that a company can make. For one, office space is usually the second largest expense after employee salaries. If the employees aren’t happy and productive, it’s money wasted. For another, it is simply no fun for anybody to report to an office that is unpleasant. So, there is a place for open floor plans, as well as for cubicles and private offices, but it depends on the company.
As with all building decisions, a company should not try to design a floor plan on its own. It needs to consult with a professional team, including a commercial real estate consultant that can find the right building, as well as help plan for the right office design.
If your company is planning a new office plan, you don’t have to go it alone. You can get a thorough analysis of your options from a consultant whose community values align with your own. Contact DCG Real Estate today to learn more.





