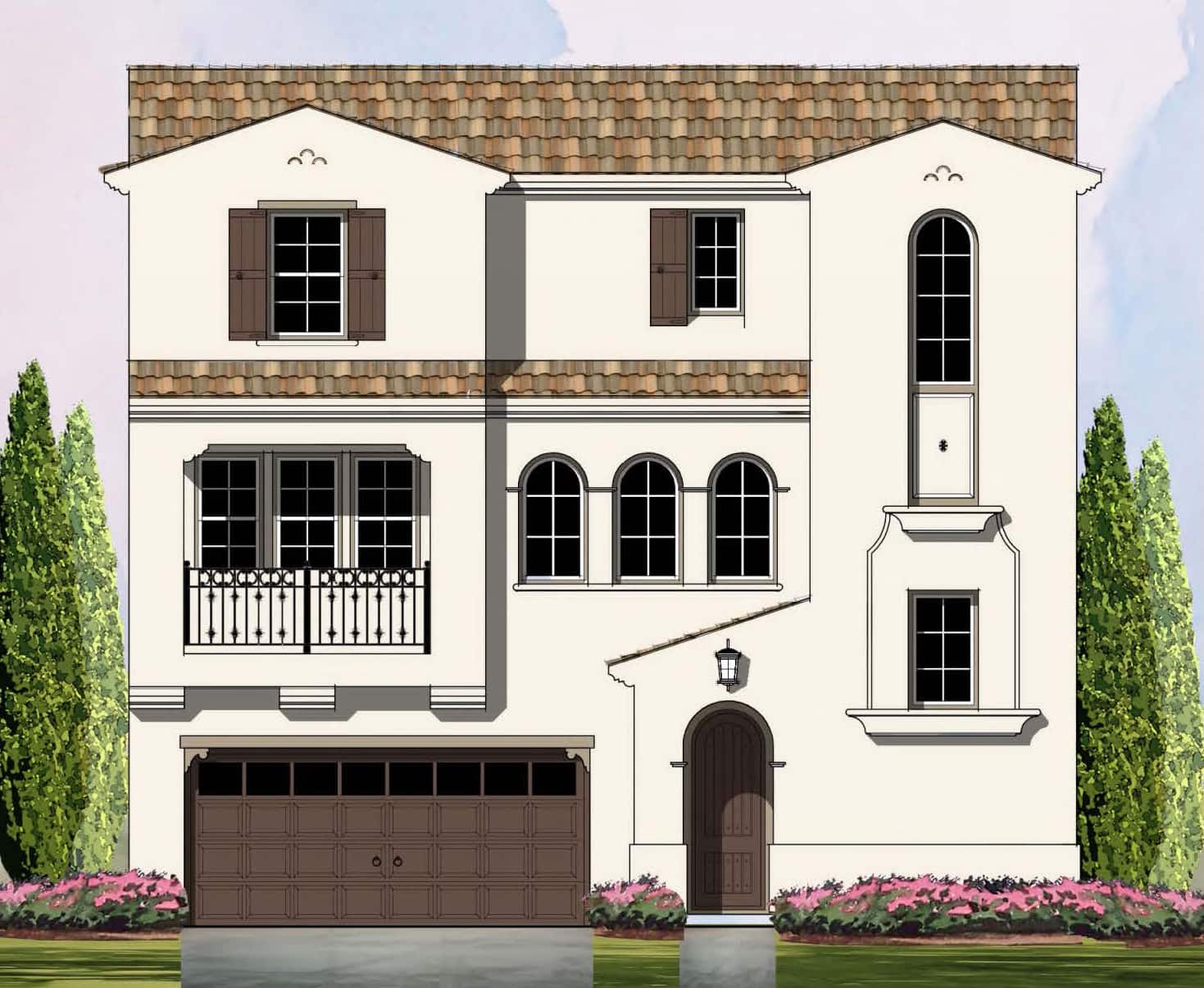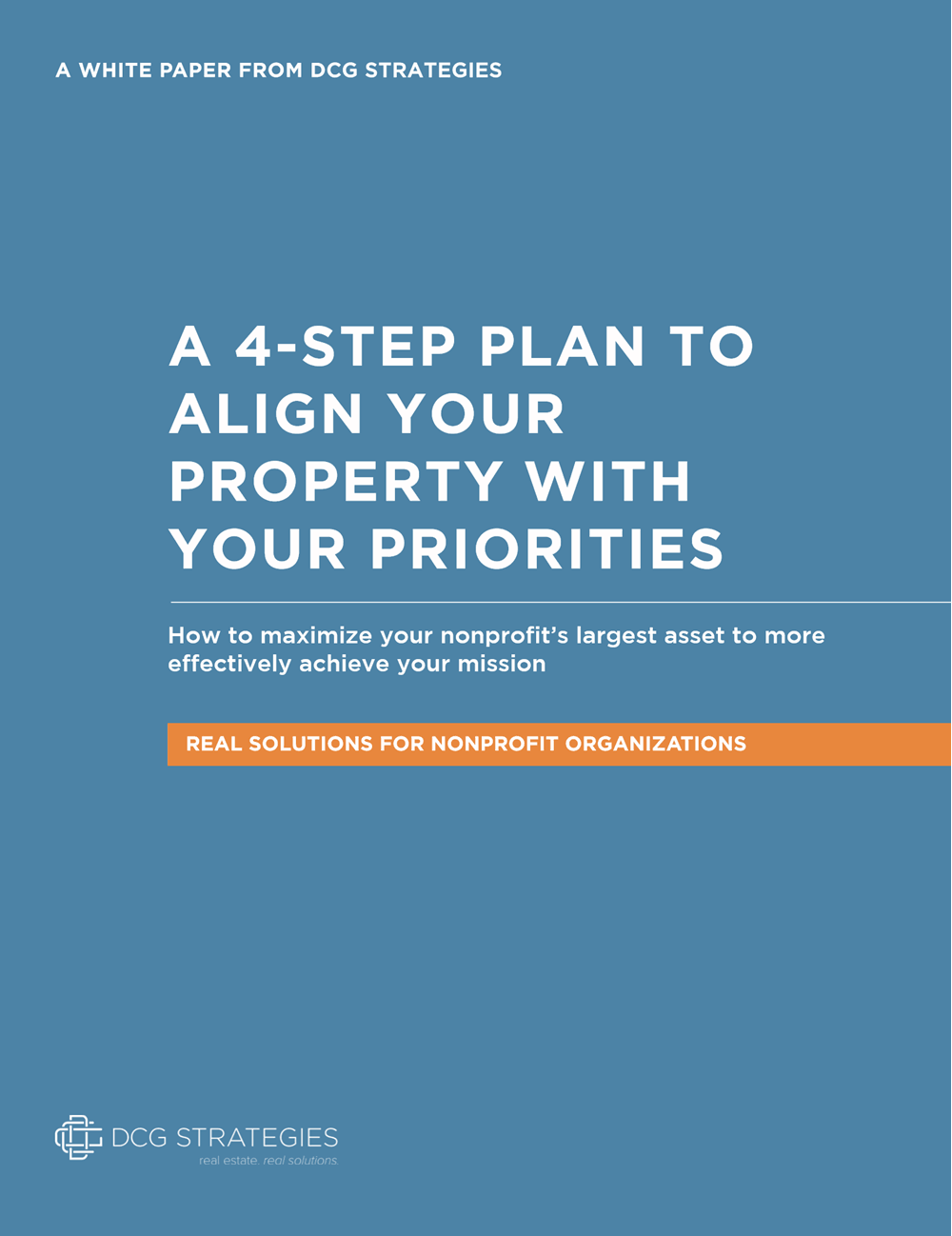Property: Fremont Boulevard and Beard Road, Fremont, CA
The Beard Road Development Project is located in Fremont, CA and was ultimately approved as a multi-phase 63-unit residential subdivision. The project required the assemblage of three different properties for a cumulative total of 4.55 acres. The project consists of multiple residential product types including two and three story single family homes as well as attached duet units. Significant improvements to the Fremont Boulevard frontage will be installed as well as an impressive corner landscape feature and enhanced connectivity to the adjacent neighborhoods.
Unique Challenge
At the request of the property owners of 34044 Fremont Blvd., DCG was asked to investigate the merits of developing their 2.76 acre property located on a busy corner surrounded by existing residential development. A produce stand had been operating on the property since the 1960s. There was also a residential structure and a dilapidated barn located on the property. The barn and a palm tree were both initially viewed as having historic significance.
The prior General Plan and Zoning provided for Medium Density Residential, which made it difficult to realize the optimum, lower-density residential plan for the property. DCG overcame the challenge by acquiring additional acreage from an adjacent Church, which was zoned for Low Density Residential and also involving the Church’s remainder parcel in the project plan. By incorporating the acreage acquired, as well as a Phase 2 plan which contemplated future development on the remaining Church property, the total acreage was increased to 4.55-acres and a blend of Low and Medium density aligned market demand with the City’s density requirements.
Solution Provided
DCG developed a conceptual plan that was marketed to the development community. After receiving seven (7) offers for the property, DCG ultimately worked with the property owners to choose Tim Lewis Communities to successfully obtain a Tentative Map for a multi-phase 63-unit residential subdivision on a total of 4.55 acres. This complex “infill” development will help to quell the ever increasing demand for new housing in Fremont. It has the additional benefit of turning what was an underutilized, and somewhat blighted, corner parcel into a new gateway into North Fremont.
Additional project highlights are as follows:
- Acquiring a portion of the Church property for the project provided much needed resources for the long-term sustainability of the Church.
- The project would not have been possible were DCG not able to work with the city, two different historians, and the Historical Architectural Review Board to deem the barn structure as non-historic.
- The project avoided a full Environmental Impact Report (EIR), which reduced project costs by $150,000 – $250,000.
- DCG partnered with Tim Lewis Communities to work diligently with the community, city staff and the City Council to make significant changes to the site plan, improvements and architecture. Many residents spoke in favor of both the engagement process and the project, which was then approved unanimously by the City Council.






