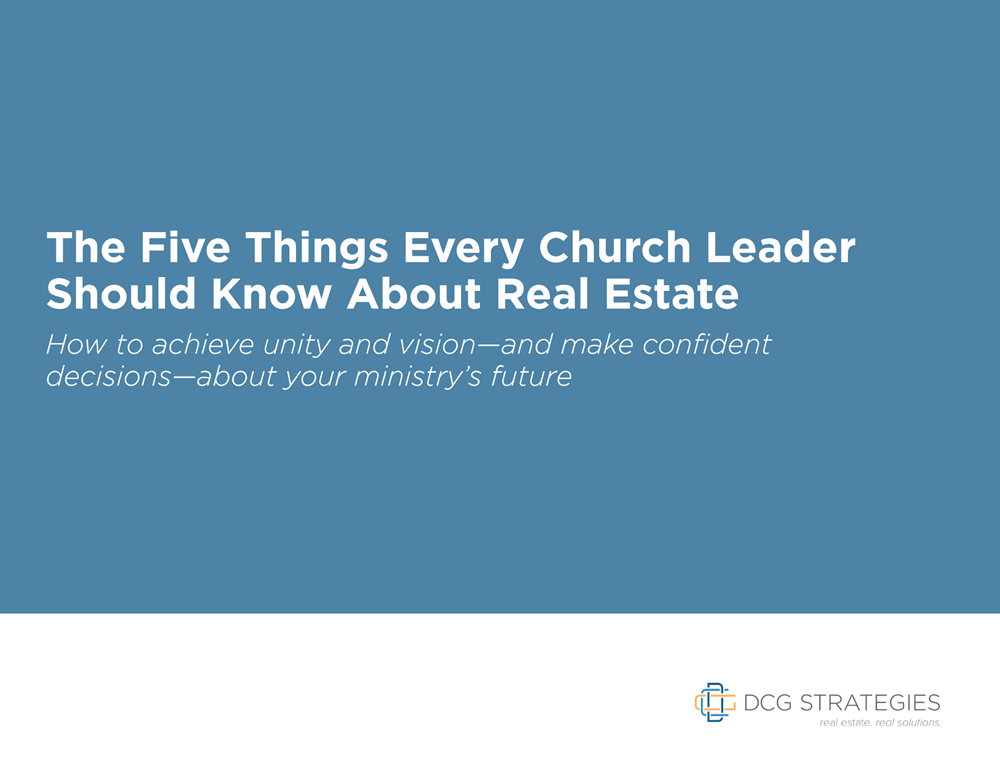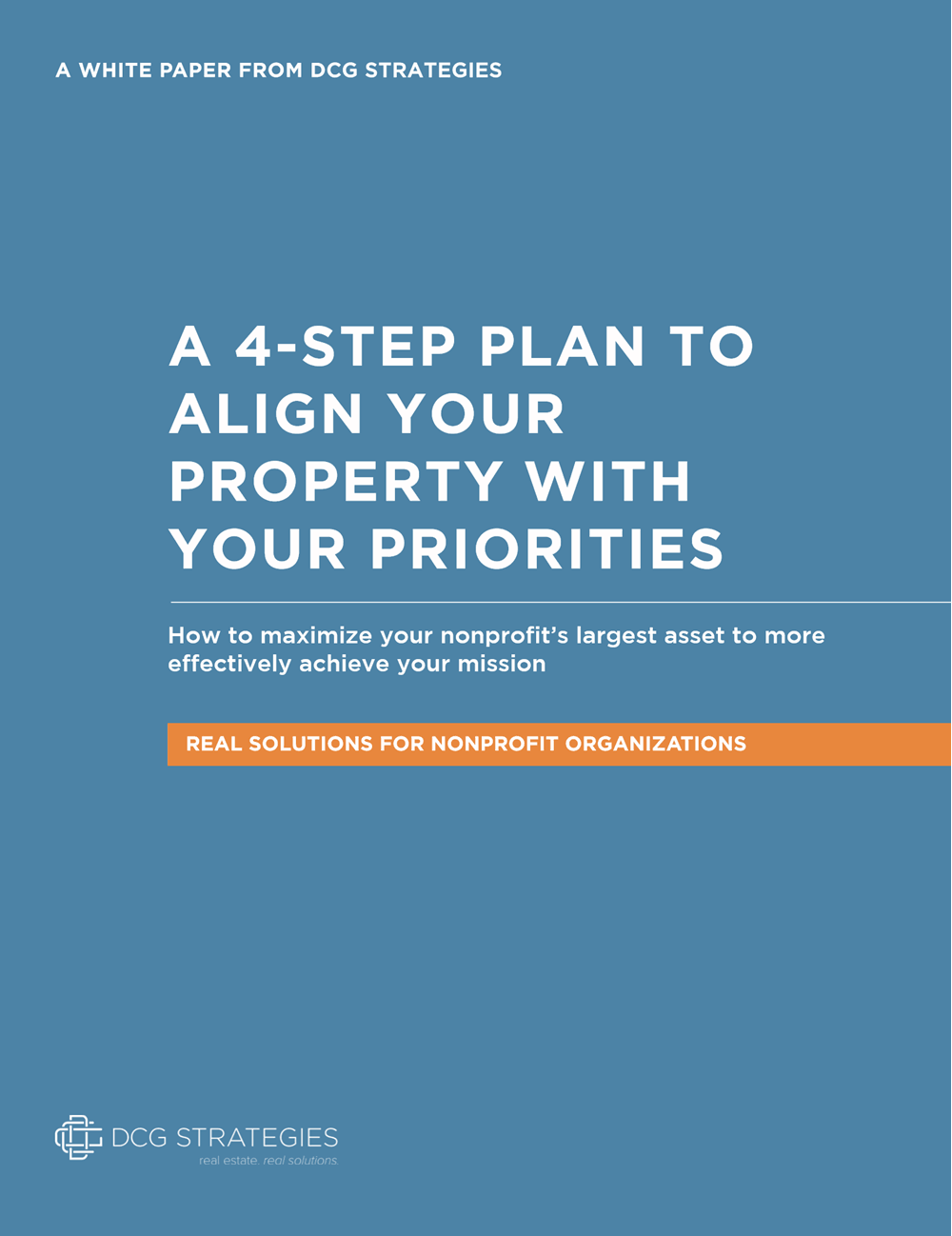Church designs range from the traditional to the modern, and the only ‘right’ church design for the 21st Century is the one that best reflects the mission and personality of the church.
Image source: Flickr CC user Laurelville Memorial Church Center
At a time when many churches are struggling with attendance and members are aging, some congregations might be tempted to look for the magic formula in their building designs to bring more people, and especially younger people, through the doors.
But the question is: is that a mistake?
Take, for example, the following case of two churches that built major facilities in their communities. These two congregations have very different visions of what a church building should look like.
Two Churches, Two Different Visions of Church Design
In Virginia Beach, Virginia, a congregation built an 80,000-square foot building with none of the traditional signals that mark out sacred space — no steeple, no bell tower, not even a cross. The congregation doesn’t even call its building a church, but a ‘worship center,’ which comes equipped with a 2,500-seat, high-tech auditorium and stage for a rock band, as well as a bookstore and coffee bar where people can shop and mingle before services.
In Westville, Ohio, however, the members went the opposite way. Feeling that its building was not traditional enough to reflect a serious and sacred message, the congregation built a Romanesque-style brick building topped with a white cross and a formal sanctuary that wouldn’t seem out of place in the 19th Century.
So, we have two congregations and two buildings that couldn’t be more different. Did either of these congregations somehow miss the secret recipe for the perfect next-generation church? We don’t think so. In fact, both congregations avoided the trap of trying to be something that they aren’t.
Congregations Shouldn’t Look for a Magic Formula in Church Design
One of the biggest mistakes that a congregation can make with facilities is to assume that there’s a formula for a modern church, or that the building must have X, Y, and Z features simply because the church next door has them.
In recent years, for example, churches have been trying to figure out how to attract younger members. Some congregations might be tempted to cast out the quiet, sacred space model in favor of a large, noisy auditorium where the Sunday church service is viewed as a social act. The thinking goes that the church needs a modern stage and a light show because young people like to party at church.
A recent study from the Barna Group, however, suggests that this isn’t necessarily so. Some younger members do come to church expecting to hear a band and see the message broadcast on a giant screen with bulleted PowerPoint notes. But, according to this survey, the majority of young people still prefer the traditional, formal church setting with Bibles tucked into the spaces behind the pews, wooden crosses, and an altar. What the study reveals is that young people have different preferences. We suspect that is the case with all age groups.
Church Design Features Can Make a Building More Inviting
This being said, a church should appear welcoming to first-time visitors, and certain features in the church design can help make the place seem more like home.
Here are three church design features that will make a space more inviting, as well as functional:
Clear entrances and pathways: A church should appear as welcoming as possible and that starts with a clearly defined entrance way. Some churches are flawed in that they have several doors that lead into a labyrinth. The entrance should be a focal point that helps to direct congregation members to where they need to be. Churches also need to use good signage throughout hallways and side rooms to help people stay oriented.
Good lighting: A dark sanctuary can feel cramped and intimidating, and may seem less welcoming. Churches have lots of options with lighting. Just as sanctuary designs differ dramatically, lighting schemes can range from highly sophisticated to minimalist. In all cases, however, people need to be able to read the Bible and message points clearly.
Accessibility: Churches can be laid out in many ways, but successful church designs tend to flow naturally from one area to the next. For example, one popular modern church design has the major areas — the sanctuary, the Sunday school and Bible study classrooms, and childcare facilities — laid out in a circular pattern. Other spaces, such as a bookstore or administrative offices, are placed in between these focal areas. Churches should also be sensitive to their memberships’ limitations. It doesn’t make sense to put an adult activity room at the top of a steep flight of stairs if many of the elderly members plan to use the facility and there’s no elevator.
The Church Design Should Fit the Unique Needs of the Church
So these are a few features of a welcoming church building. But are these part of some magic formula that will determine whether a church should go traditional or modern? Absolutely not. The building should fit the specific needs of the church. In Arizona, for example, a church aptly named the River of Faith Cowboy Church meets every Sunday in a horse barn. It works for them. For most other congregations, though, it probably wouldn’t.
A church building is more than a space where people meet. It reflects the personality and philosophy of a church. In buying or building a new church, a congregation will make one of its most important decisions. It is not an easy decision, so congregations should take time to consider the kind of building that best fits their missions. And as always, they shouldn’t do this alone, but should seek out a professional real estate consultant that can help them find the right fit.
If your congregation is looking for a new facility or considering a church design, you don’t have to go it alone. You can get a thorough analysis of the market with all the available options from a consultant whose community values align with your own. Contact DCG Real Estate today to learn more.





